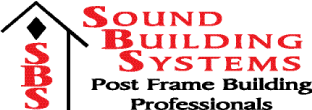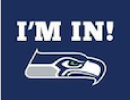Plans and Forms
Specifications Needed for a Bid
All of our buildings require site specific engineered plans so we can design the building to meet your needs.
To start the planning of your Pole Frame building we have provided a PDF work sheet for you to download so that we can provide you with an accurate bid (see Downloads).
The following is the information we need for an initial quote. Price of the project includes plans, building permit, labor and materials for information taken from the bid sheet according to your specifications.
Building Dimensions
- Width – gable end.
- Length – Eave side 12′ bays are the most economical. Combinations of 10′ or 12′ or 14′ bays can be used to get the length you need.
- Wall Height – Clearance inside at the truss crossings is one foot less than the outside wall height. Wall height needs to be 2′ taller than the tallest roll-up door.
Options
- Concrete slab – 4″ or 6″ with fibermesh reinforcement. Any other reinforcement would be done at the customer’s discretion and expense.
- Painted roof or bare roof (bare roof is Galvalume®.) Galvalume® requires less maintenance. (Moss will not grow on Galvalume®.) We can install composition roofing if desired.
- Your choice of a variety of colors in the metal siding and roofing (see Downloads for color chart).
- Siding – Our standard siding is 29 gauge steel. We can use TI-11 siding or if you want other siding, we can install OSB and you can install whatever siding you prefer.
- Eavelights – 2 feet of fiberglass (opaque) or polycarbonate (clear) at the top of the wall on the eave side to let in natural light.
- Overhangs – 18 inch is standard.
- Wall insulation – 2″ fiberglass Metal Building Insulation (MBI) – Installed between wood frame and steel siding. This serves as a vapor barrier with R-7 factor insulation.
Doors
- Amount and size of roll-up or slider doors – Width first, then height.
- Amount and size of entry doors – 3 feet or 4 feet wide. Both are 6’8″ tall.
- Amount and size of windows – 4 feet wide by 3 feet high are standard.
NOTE: We do not do finish work such as additional insulation, drywall, plumbing or electrical. We can do minor site preparation that does not include tree or stump removal or moving large quantities of dirt.

